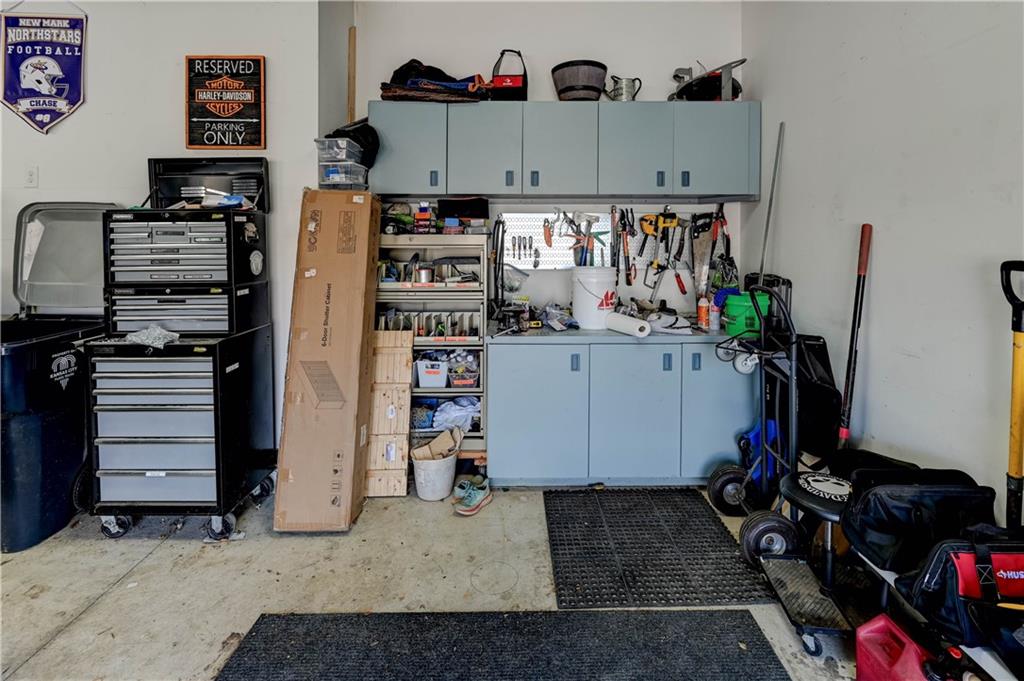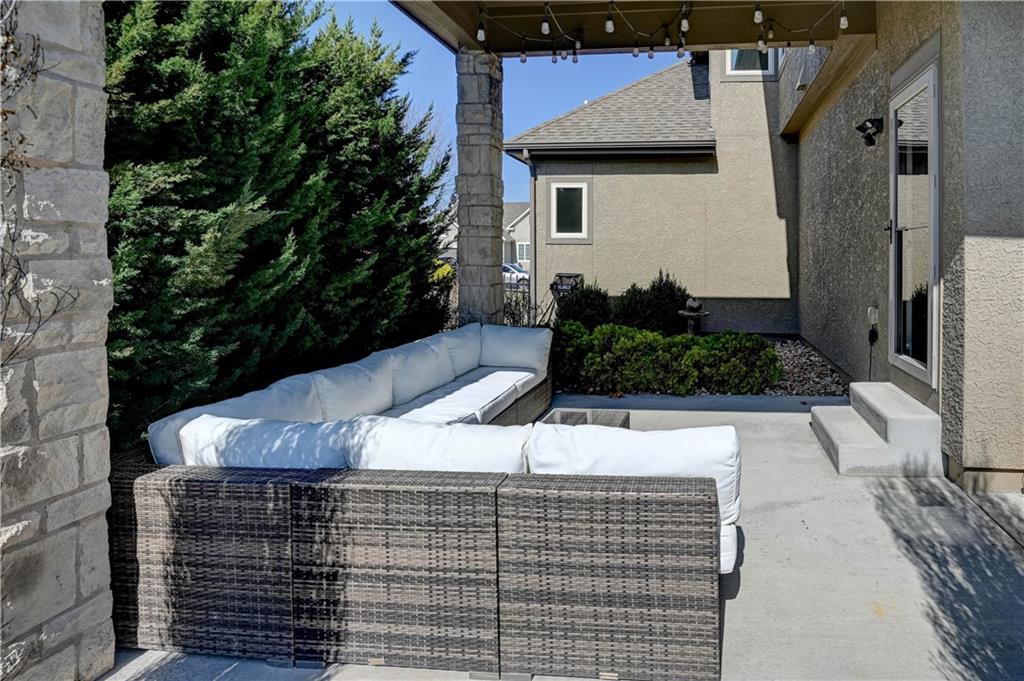
2819 Northeast 102nd Terrace, Kansas City, MO 64155
- 5Beds
- 4 Baths
- 1½ Bath
- 3,724Sq Ft
Welcome to this gorgeous CUSTOM home in the highly sought-after Staley Farms Golf Community. This stunning 1.5-story home offers the perfect mix of LUXURY and COMFORT. Inside you'll find a warm and INVITING open-concept main floor featuring a SPACIOUS pantry, a cozy breakfast nook, and an ELEGANT dining room—perfect for hosting parties or just enjoying a quiet night in. All appliances stay with the house, including washer/dryer. The master suite and laundry are CONVENIENTLY located on the main level, making everyday life a breeze. Upstairs, you’ll find three bedrooms and a VERSATILE loft space that works great as a home office, playroom, or hangout spot. The FINISHED basement is an entertainer’s DREAM! It features a dedicated THEATER area equipped with eight reclining seats and an 85" TV with embedded surround sound, PERFECT for movie nights. Enjoy the game room and a convenient kitchenette/bar, complete with a full-size refrigerator, microwave and dishwasher—ideal for hosting friends and family. An additional bedroom and 3/4 bathroom plus two spacious storage rooms round out the basement and provide all the EXTRA SPACE you need. Outside, RELAX on the covered or uncovered patio and enjoy the spacious, flat, FENCED backyard—complete with an irrigation system to keep things green and gorgeous. Beautiful STONE accents, PELLA windows, and distressed WOOD BEAMS add extra charm to this incredible home. Enjoy the PREMIERE golf course LUXURY lifestyle with breathtaking views and top-notch AMENITIES in one of Kansas City’s most DESIRABLE communities!
- Directions
- 152 Hwy to Maplewoods Parkway exit. North on Maplewoods Parkway to NE 100th St. East on NE 100th St to Staley Farms Drive. North on Staley Farms Drive to 102nd Terr.
- Subdivision
- Staley Farms
- City
- Kansas City
- County
- Clay
- Property Type
- Residential / Single Family Residence
- Listing Updated
- Apr 28, 2025 at 4:04pm
- MLS Number
- 2538040
- Property Tax
- $8,938
- Home Owners Association
- Yes
- Disclaimer
- The information displayed on this page is confidential, proprietary, and copyrighted information of Heartland Multiple Listing Service, Inc. (“Heartland MLS”). Copyright 2025, Heartland Multiple Listing Service, Inc. Heartland MLS, Elite Realty and Agent Jo do not make any warranty or representation concerning the timeliness or accuracy of the information displayed herein. In consideration for the receipt of the information on this page, the recipient agrees to use the information solely for the private non-commercial purpose of identifying a property in which the recipient has a good faith interest in acquiring.
- The data relating to real estate displayed on this website comes in part from the Heartland Multiple Listing Service database compilation. The properties displayed on this website may not be all of the properties in the Heartland MLS database compilation, or all of the properties listed with other brokers participating in the Heartland MLS IDX program. Detailed information about the properties displayed on this website includes the name of the listing company.
- Information is deemed reliable but is not guaranteed.
Copyright © 2025 ELITE Realty.































































































