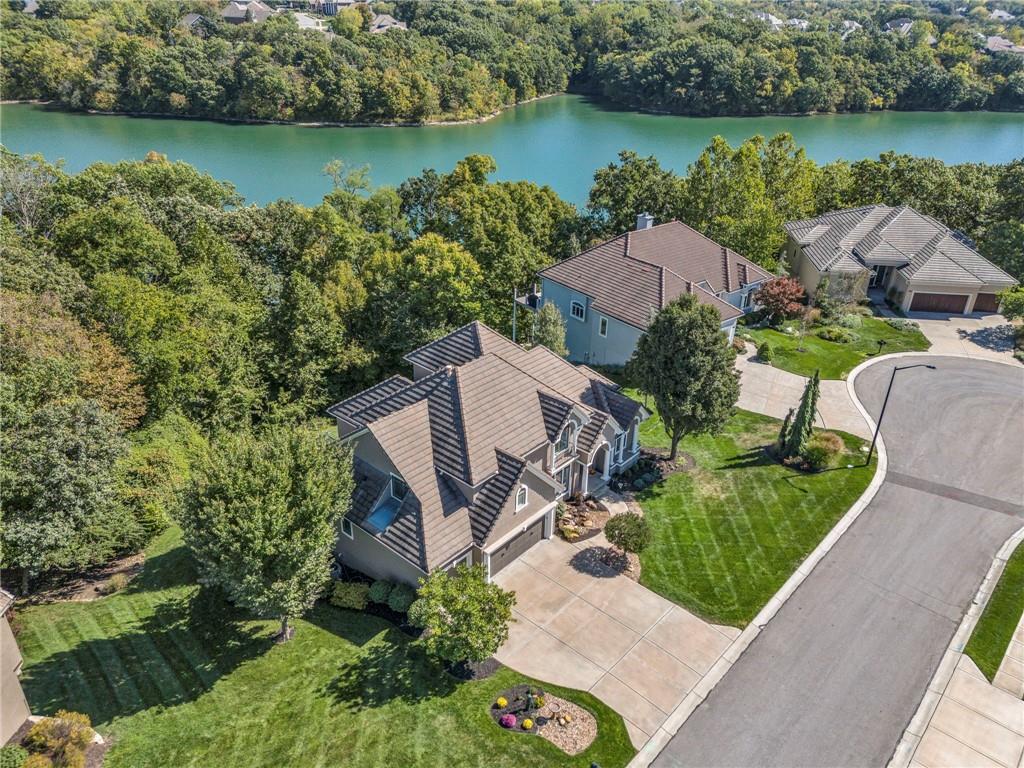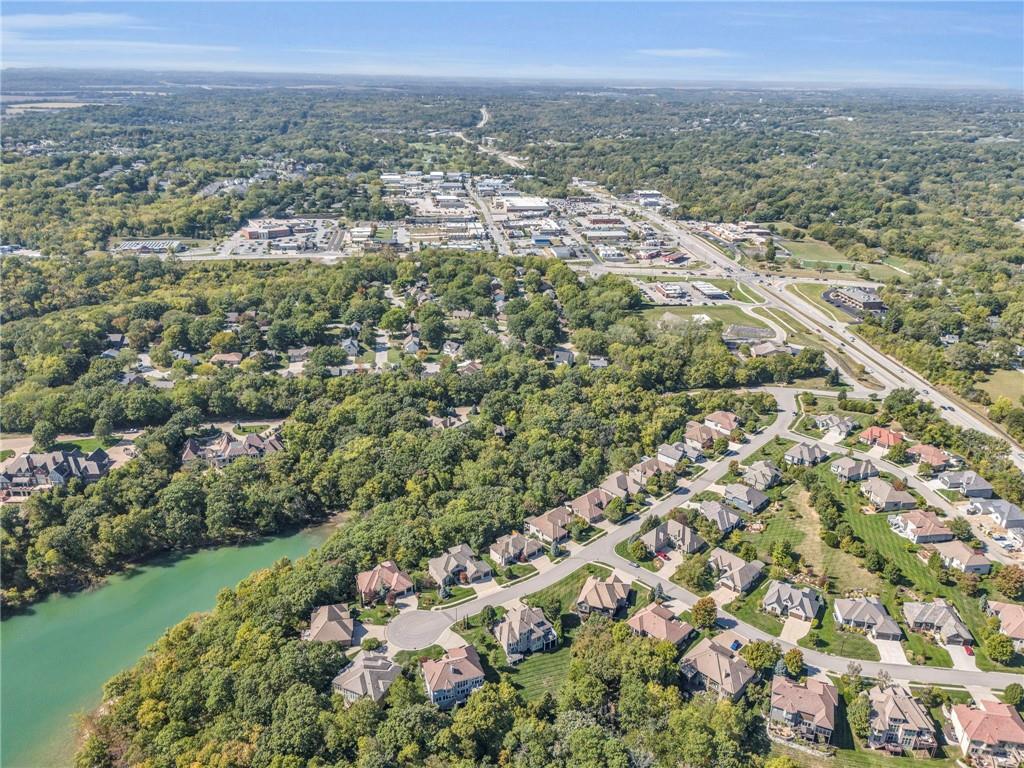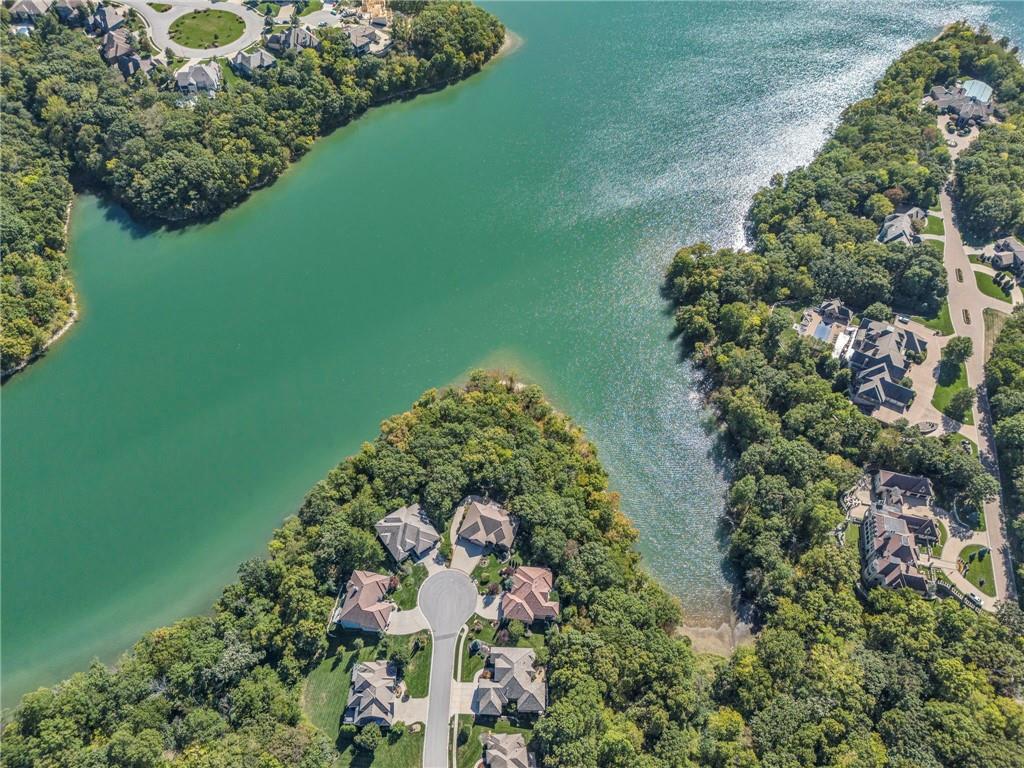
8190 Shoreline Drive, Parkville, MO 64152
- 4Beds
- 4 Baths
- 1½ Bath
- 5,293Sq Ft
LAKE FRONT!!! Don Julian custom built 5300 sq ft home situated on naturally wooded lakefront setting, on quiet cul-de-sac. This one owner, 1.5 story with main floor master is sure to impress. Gourmet kitchen with walk-in pantry also boasts upgraded appliances, which include bosch diswasher, viking professional gas cooktop, viking convection microwave (SEE LIST OF UPGRADES IN SUPPLEMENTS). Lavish lower level featuring fully equipped weight room, private office, full bar and more surprises such as a 750 bottle climate controlled wine cellar. Enjoy the maintenance provided lake life!
- Directions
- Welcome to popular Riss Lake Reserve! I-29 to 64th St (west) / 2 miles to Julian Dr (left) / first left into neighborhood / right on Shoreline / at the end of cul-de-sac on left
- Subdivision
- Riss Lake
- City
- Parkville
- County
- Platte
- Property Type
- Residential / Single Family Residence
- Listing Updated
- May 02, 2025 at 9:05am
- MLS Number
- 2533806
- Property Tax
- $12,029
- Home Owners Association
- Yes - First Service
Interior
Exterior
Lot
Structure
Construction
Utilities
Listing
Financial
Location
HOA
School
- Disclaimer
- The information displayed on this page is confidential, proprietary, and copyrighted information of Heartland Multiple Listing Service, Inc. (“Heartland MLS”). Copyright 2025, Heartland Multiple Listing Service, Inc. Heartland MLS, Elite Realty and Agent Jo do not make any warranty or representation concerning the timeliness or accuracy of the information displayed herein. In consideration for the receipt of the information on this page, the recipient agrees to use the information solely for the private non-commercial purpose of identifying a property in which the recipient has a good faith interest in acquiring.
- The data relating to real estate displayed on this website comes in part from the Heartland Multiple Listing Service database compilation. The properties displayed on this website may not be all of the properties in the Heartland MLS database compilation, or all of the properties listed with other brokers participating in the Heartland MLS IDX program. Detailed information about the properties displayed on this website includes the name of the listing company.
- Information is deemed reliable but is not guaranteed.
Copyright © 2025 ELITE Realty.
































































































