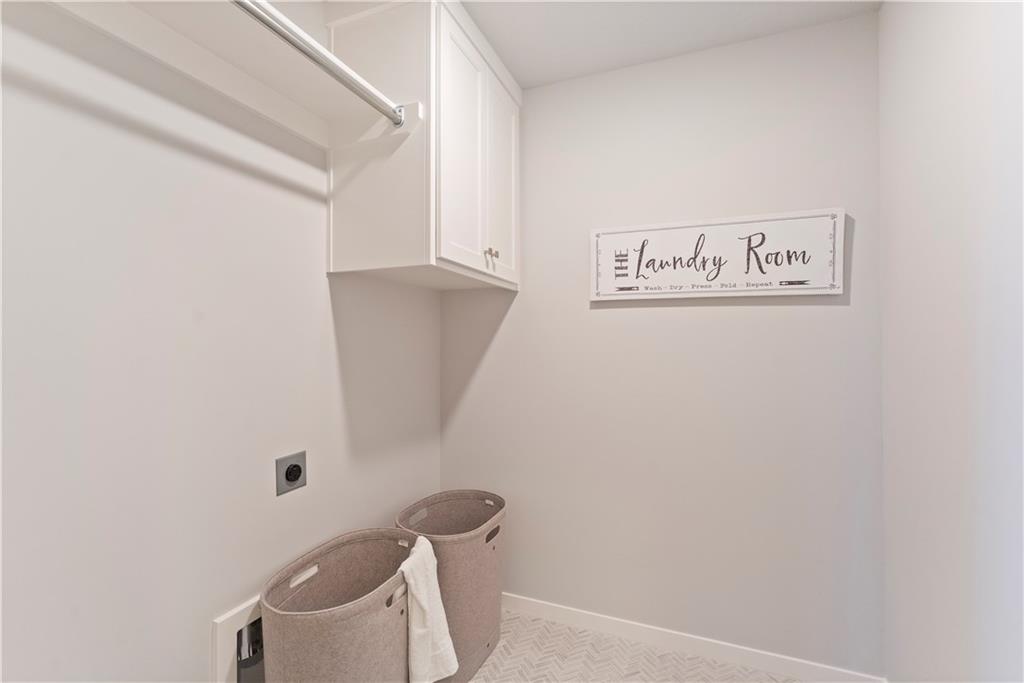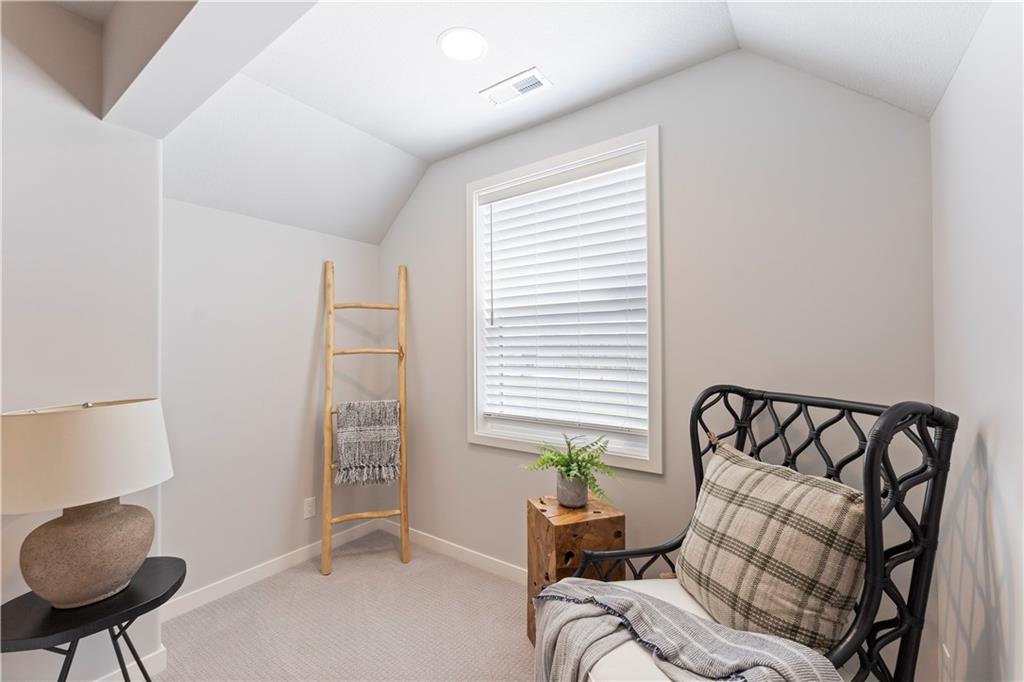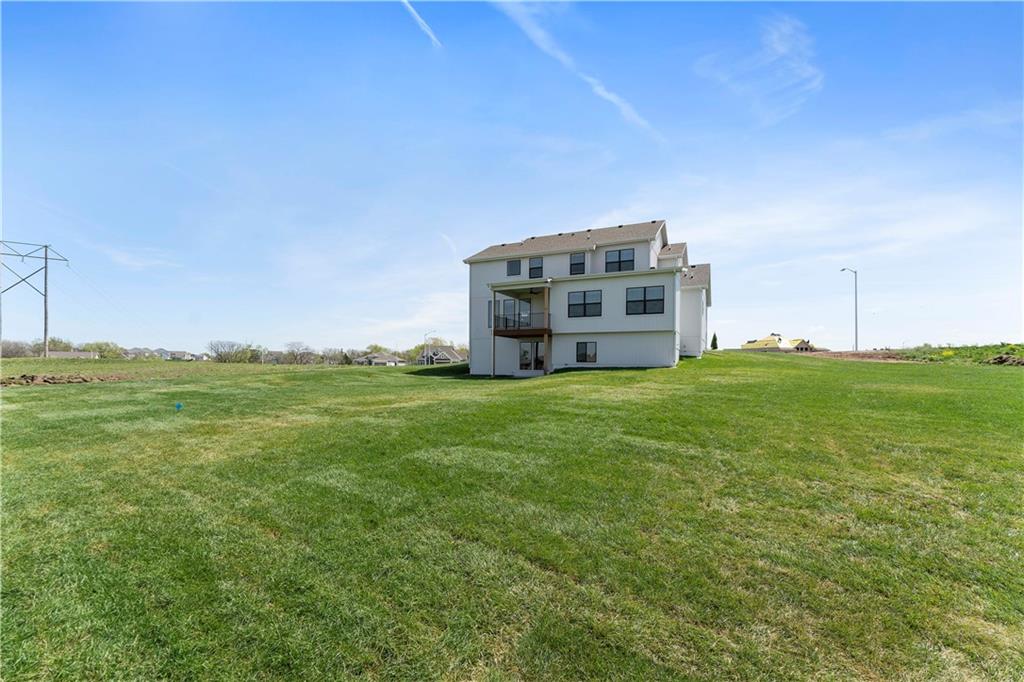
1516 Northwest 106th Street, Kansas City, MO 64155
- 4Beds
- 3 Baths
- 1½ Bath
- 2,625Sq Ft
Stunning New Construction Home in Cadence is complete & ready to move in! Our Augusta with Office built by Award-Winning SAB Construction! This spacious home is being built with the highest quality materials and finishes. This home sits on a beautiful lot overlooking greenspace. The chef’s kitchen is a standout feature, offering custom cabinetry with a stylish painted perimeter and a warm birch island. You'll enjoy cooking on the gas range, surrounded by built-in stainless appliances, and sleek quartz countertops. A large walk-in pantry and birch hood provide both style and functionality. The main level is perfect for entertaining and everyday living. The formal dining room offers a sophisticated setting for meals, while the open great room features a cozy gas fireplace and abundant natural light. A convenient mudroom and rear den complete the space, offering both practicality and comfort. Upstairs, you’ll find all four spacious bedrooms, each with walk-in closets for ample storage. The primary bedroom is a true retreat with double doors opening into a generous space, complete with a large walk-in closet. The luxurious primary bathroom features a free-standing soaker tub, a walk-in shower, and a double vanity with quartz countertops – a perfect space for relaxing and unwinding. The unfinished lower level offers endless potential for customization. With a walkout door and windows, it’s stubbed for a future bathroom and provides plenty of space to create your dream basement. Situated on an oversized lot of approximately half an acre, this home offers plenty of space for outdoor activities and relaxation. The home is located in the North Kansas City School District within Staley High attendance area. Cadence is a Hunt Midwest community with a community pool and trails. The entrance is conveniently located across from Platte Purchase Park. Taxes & sqft are estimated. Furniture is not included in the price.
- Directions
- from 152 take 169 North to Shoal Creek Parkway exit, Head west onto Shoal creek parkway and follow through 3 roundabouts, at 4th roundabout take the 3rd exit onto Platte Purchase drive, left onto NW 104th Street, left onto N Wyoming Street and home will be on the left
- Subdivision
- Cadence
- City
- Kansas City
- County
- Clay
- Property Type
- Residential / Single Family Residence
- Listing Updated
- Aug 16, 2025 at 5:08pm
- MLS Number
- 2522115
- Property Tax
- $10,517
- Home Owners Association
- Yes - First Service Residential
- Disclaimer
- The information displayed on this page is confidential, proprietary, and copyrighted information of Heartland Multiple Listing Service, Inc. (“Heartland MLS”). Copyright 2025, Heartland Multiple Listing Service, Inc. Heartland MLS, Elite Realty and Agent Jo do not make any warranty or representation concerning the timeliness or accuracy of the information displayed herein. In consideration for the receipt of the information on this page, the recipient agrees to use the information solely for the private non-commercial purpose of identifying a property in which the recipient has a good faith interest in acquiring.
- The data relating to real estate displayed on this website comes in part from the Heartland Multiple Listing Service database compilation. The properties displayed on this website may not be all of the properties in the Heartland MLS database compilation, or all of the properties listed with other brokers participating in the Heartland MLS IDX program. Detailed information about the properties displayed on this website includes the name of the listing company.
- Information is deemed reliable but is not guaranteed.
Copyright © 2025 ELITE Realty.
































































































