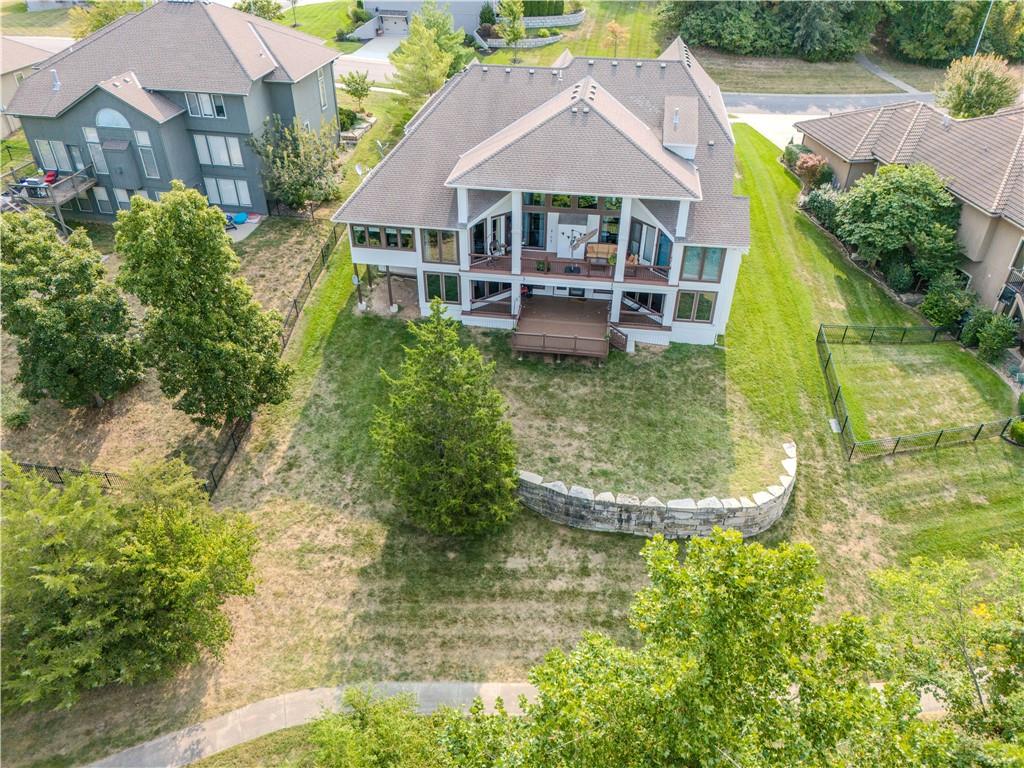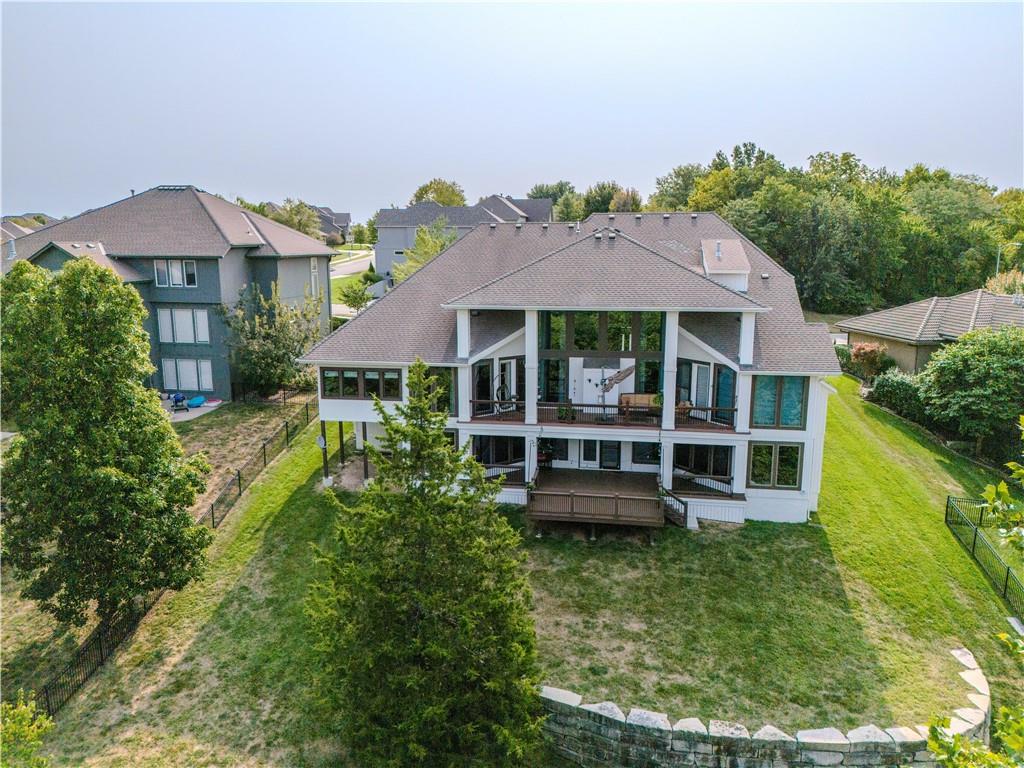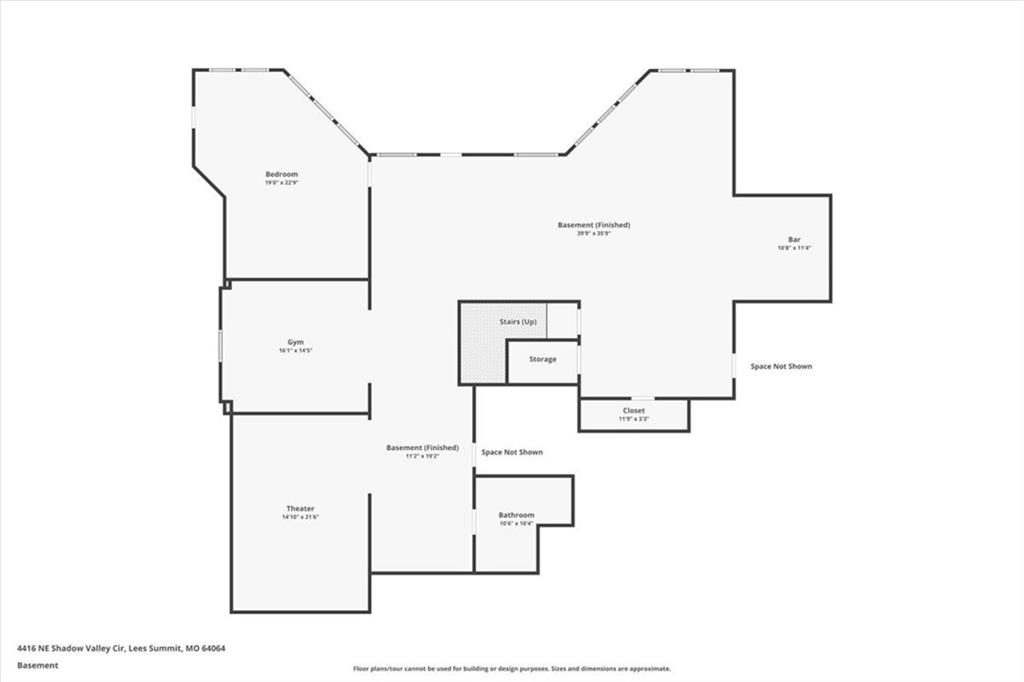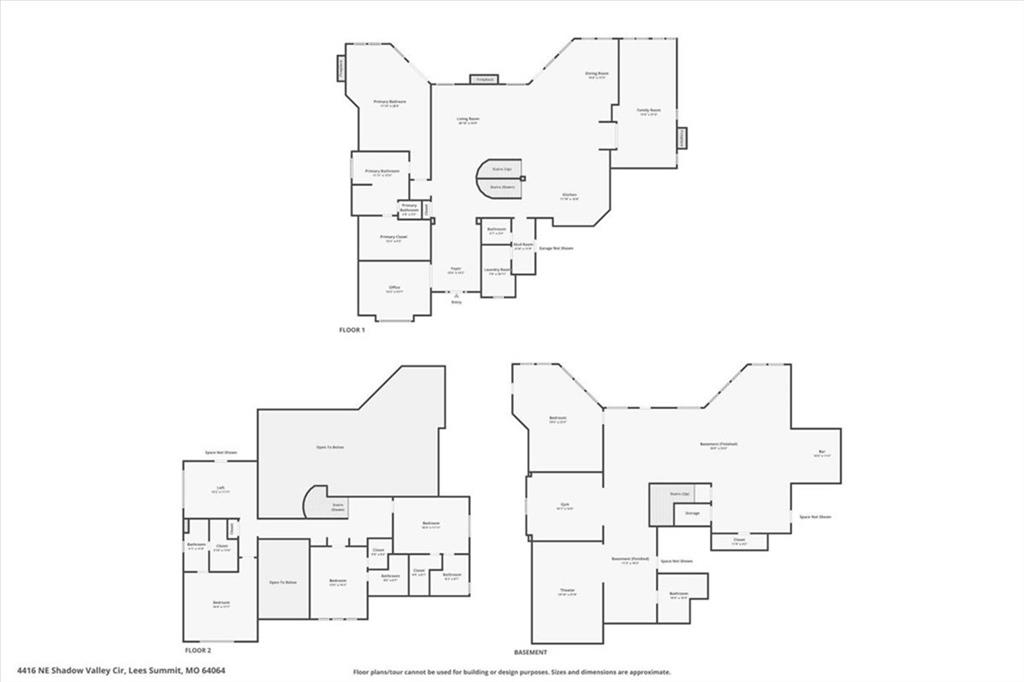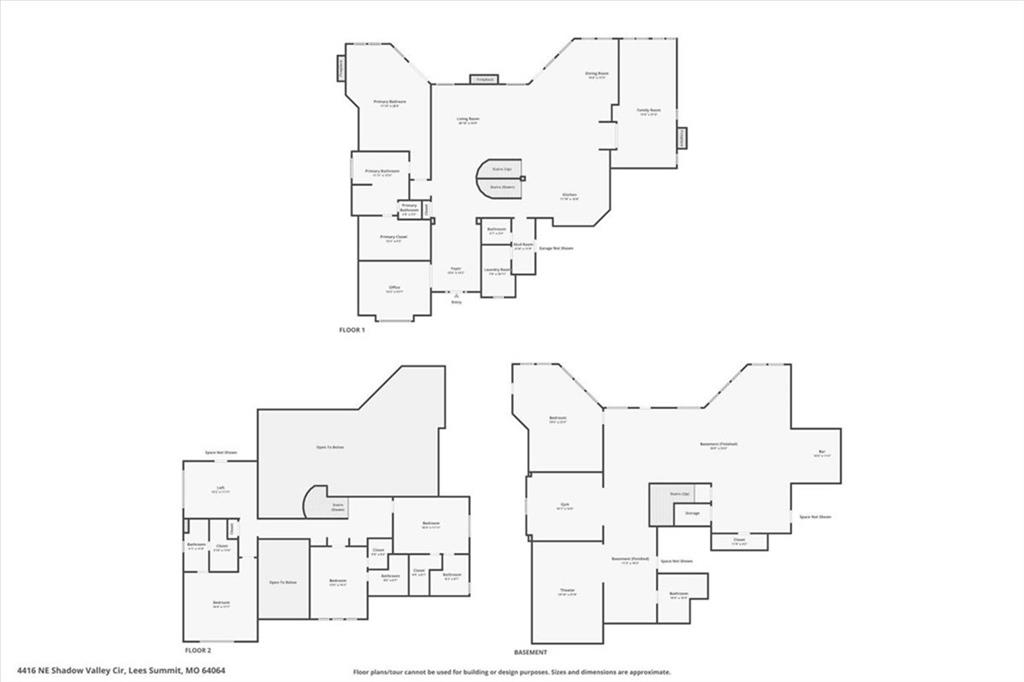
4416 Northeast Shadow Valley Circle, Lee's Summit, MO 64064
- 5Beds
- 5 Baths
- 1½ Bath
- 5,700Sq Ft
You’re going to love this gorgeous custom 1.5-story chateau-style home on an estate-sized lot! Dramatic stonework, circle drive, oversized and spacious 3-car garage, and beautiful landscaping. Award-winning Blue Springs School District. The interior features a two-story grand entry, a study/den with French doors, soaring vaulted ceilings, an open floor plan with a great room, a dining area, and a grand staircase. All-new carpet on every level and a paint refresh provide a clean palette to make this your dream home. The lovely main-level master suite has a cozy stone fireplace wall and access to the balcony/deck. The chef’s kitchen is made for entertaining guests and even has a butler’s pantry/dirty kitchen with a separate gas stove and a vented hood. The mud room from the garage walks into the laundry room and a half bath right off the kitchen. The hearth room addition extends an even more comfortable space to spend time with friends and family. 3 bedrooms upstairs all have their own full bath and walk-in closets, and there is a loft/play area as well. 2 large recently updated and expanded Trex composite decks overlook a walk-out lot that backs to a walking trail and a beautifully treed greenspace! Over 2000 square feet of finished living space in the lower level, including a 2nd kitchen/bar, a media room, a huge family/rec room, an exercise room, custom-built storage closets, a 5th bedroom, and a 5th full bathroom. This is truly a one-of-a-kind home. Book a showing today!
- Directions
- From I-70: Take I-470 S to NE Woods Chapel Rd in Lee's Summit. Take exit 12 from I-470 S. Continue on NE Woods Chapel Rd. Drive to Park Ridge Dr/NE Pk Rdg Blvd. Turn left onto NE Pk Rdg Blvd. At the traffic circle, take the 2nd exit onto NE Daltons Ridge Dr. Turn right onto Shadow Valley Cir. Your home will be on the left. From I-435: Follow I-435 E and I-470 E to NE Woods Chapel Rd in Lee's Summit. Take exit 12 from I-470 E, Continue on NE Woods Chapel Rd. Drive to Park Ridge Dr/NE Pk Rdg Dr, Turn left onto NE Pk Rdg Blvd. At the traffic circle, take the 2nd exit onto NE Daltons Ridge Dr. Turn right onto Shadow Valley Cir. Your home will be on the left.
- Subdivision
- Park Ridge Summit
- City
- Lee's Summit
- County
- Jackson
- Property Type
- Residential / Single Family Residence
- Listing Updated
- Apr 20, 2025 at 11:04am
- MLS Number
- 2507848
- Property Tax
- $10,764
- Home Owners Association
- Yes - Park Ridge
- Disclaimer
- The information displayed on this page is confidential, proprietary, and copyrighted information of Heartland Multiple Listing Service, Inc. (“Heartland MLS”). Copyright 2025, Heartland Multiple Listing Service, Inc. Heartland MLS, Elite Realty and Agent Jo do not make any warranty or representation concerning the timeliness or accuracy of the information displayed herein. In consideration for the receipt of the information on this page, the recipient agrees to use the information solely for the private non-commercial purpose of identifying a property in which the recipient has a good faith interest in acquiring.
- The data relating to real estate displayed on this website comes in part from the Heartland Multiple Listing Service database compilation. The properties displayed on this website may not be all of the properties in the Heartland MLS database compilation, or all of the properties listed with other brokers participating in the Heartland MLS IDX program. Detailed information about the properties displayed on this website includes the name of the listing company.
- Information is deemed reliable but is not guaranteed.
Copyright © 2025 ELITE Realty.























































































